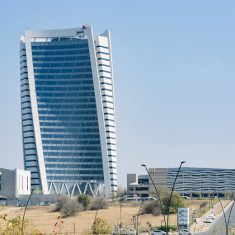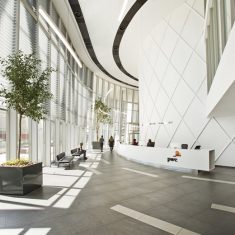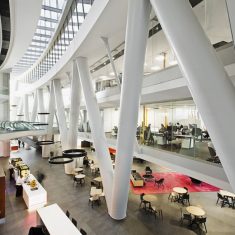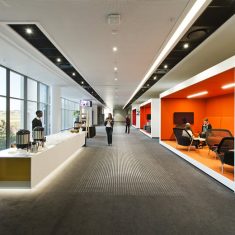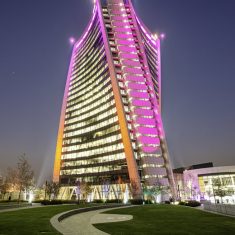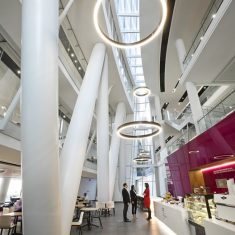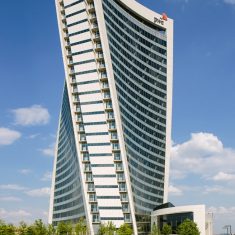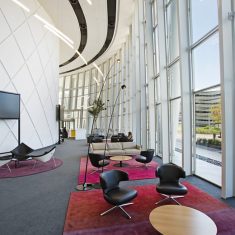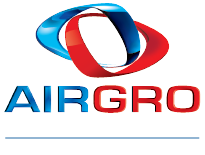PWC Tower
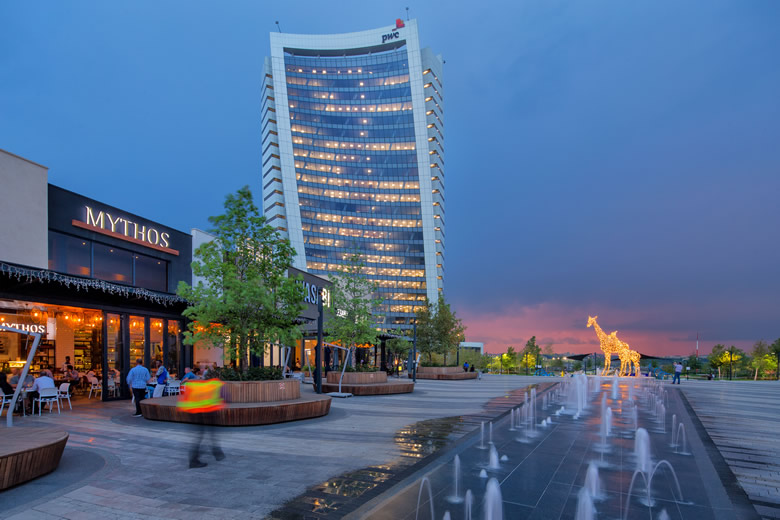
Project Description
This project achieved the LEED v3 Silver Certification. The 48000m² building consists of five basement parking levels, and twenty five office floors. The air-conditioning system comprises of a central cooling and heating system. Chilled water is generated onsite by a combination of two state-of-the-art high-efficiency water cooled Carrier screw chillers, three multifunctional air-cooled chillers and one heat pump chiller.
The six chillers work in combination to provide the best energy efficiency and lowest water consumption, depending on the cooling demand and the ambient temperature conditions. Chilled water is pumped via primary and secondary pumps to various fan coil units (FCUs) and air handing units (AHUs) in insulated steel piping. No electrical heating is installed anywhere in the HVAC system, as this is very inefficient and environmentally unfriendly.

